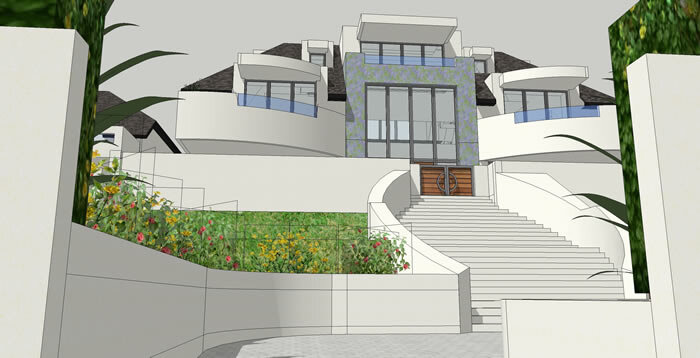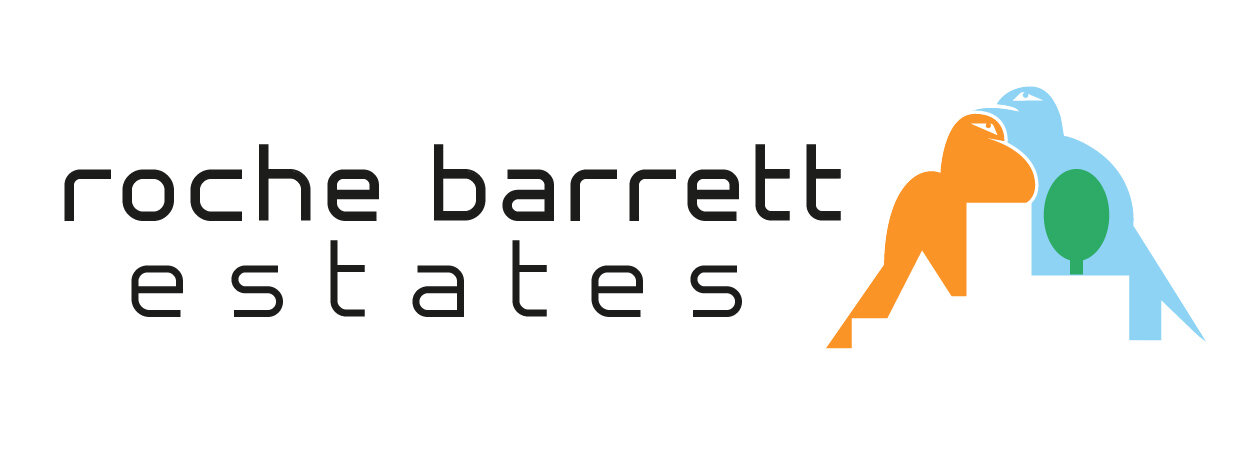Top of the Hill 2, Roedean Crescent, Brighton

An Iconic Art Moderne Masterpiece
Positioned on an elevated plot in one of the most desirable crescents in the city of Brighton & Hove, TotH II will have fantastic views of Brighton Marina and the English Channel to the front whilst also blessed with views of East Brighton Private Golf Course and the South Downs National Park to the rear. The façade is also influenced by Super Yacht architecture, thus the vessel like appearance.
OVERVIEW
This remarkable home will be located between what is destined to be two of the most prestigious properties in the city of Brighton & Hove.
There will be a landscaped front garden with in and out driveway plus a stylish private and secure designer garden to the rear with a series of outdoor rooms.
The scheme could encompass a south facing vanity pool on the front terrace.
The crowning glory of this iconic home is the self contained future proof penthouse suite which, in addition to having its own lounge/study, also features a stunning south facing roof terrace garden area with panoramic views across the English Channel and Brighton Marina as well as views across some of the adjacent coastal towns to the west.
The generously proportioned entrance hall provides direct views through the building towards the rear landscaped garden.
A very flexible open plan home with a 2 storey atrium to front and rear.
The list of first class specifications is endless, and will include the latest Lutron lighting and global security system, plus top of the range entertainment and multi-media system; whilst all principal doors are oversized French in design.
The world famous Roedean School is closeby, whilst other education establishments, such as Brighton College are within easy reach.
The city centre is just five minutes away with good commuter links to London, the south east and the south west.
A private commission, this is a prime example of what Roche Barrett Estates offers its valued and discerning clients.
NOTICE
Roche Barrett Estates Ltd and or its agents and associated companies give notice that:
a) They have no authority to give or make any representation or warranties in relation to this property.
These particulars do not form a part of any contract or offers and cannot be relied upon as representation or statement of facts.
b) Any measurements, distances or areas are to be viewed as being approximate.
The computer generated images, plans and text are not necessarily comprehensive and should only be used as guidance only.
Build specification can change during the build process for various reasons so all specification will be subject to contract.
It should not be assumed that all the necessary plans, building regulations, and other consents are in place and prospective purchasers are advised to satisfy themselves by inspection or otherwise.
Roche Barrett Estates Ltd, and or its agents and associated companies agents have not tested any facilities, services or equipments.
