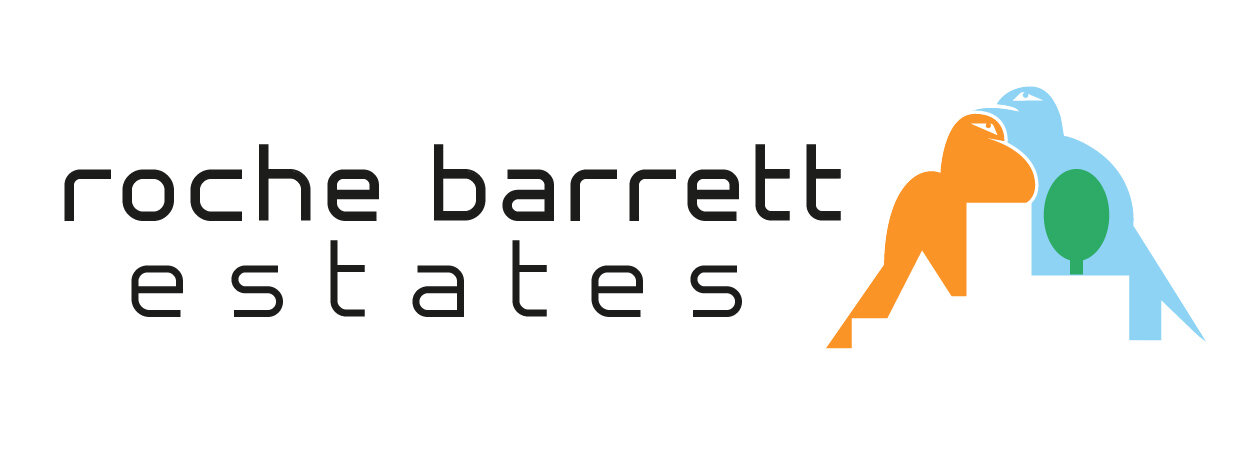Marine View, Brighton
Art Deco with a modernist twist
This iconic marine villa will span circa 7,000 sqft and will be one of the most desirable homes in the City of Brighton & Hove The site directly overlooks Brighton Marina & the English Channel to the front and the exclusive East Brighton Golf Course & the South Downs National Park to the rear.
OVERVIEW
This iconic marine villa will span circa 7,000 sqft and will be one of the most desirable homes in the City of Brighton & Hove. The site directly overlooks Brighton Marina & the English Channel to the front and the exclusive East Brighton Golf Course & the South Downs National Park to the rear.
The vessel like appearance is unique and the design is influenced by marine super yacht architecture as well as the Arts & Crafts and Art Deco movements with a modernist twist.
The crowning glory of this remarkable home will be the penthouse suite spanning in excess of 1,000 sqft including a second floor roof terrace garden with panoramic views, Isle of Wight and France are visible on a clear day.
The processional entrance hall provides direct views of the curve of Roedean Crescent as well as views of the area and the city beyond.
The external spaces will be a series of intimate outdoor rooms, gardens, terraces with their own unique features inc herb gardens, views of the surrounding area as well as the marina.
This will be a very flexible home because several wings are able to double up as a guest or nanny annexe.
The scheme will be blessed with a total of 6 remarkable sized en-suite bedrooms as well as 5 reception rooms, a large open plan kitchen lounge and breakfast area with its own private terrace.
The south facing lower tier garden will have a private outdoor pool fronting a curved shaped pagoda. Facing south, the scheme is complimented by a total of 3 garden areas and 3 terraces at ground, first and second floor all with fantastic view and up to 4 separate garden areas, a roof terrace and a ground floor terrace to the rear most with remarkable views. This house also has 2 separate garages one of which is integral to the house.
The list of first class specifications is endless, and will include the latest Lutron lighting and global security system, plus top of the range entertainment and multi-media system; whilst all principal doors are oversized French in design.
The secure electronically controlled gated entrance adds further peace of mind. A private commission, Marine View II will be a remarkable family home and its elevated position will add further kudos to the crescent.





























NOTICE
Roche Barrett Estates Ltd and or its agents and associated companies give notice that:
a) They have no authority to give or make any representation or warranties in relation to this property.
These particulars do not form a part of any contract or offers and cannot be relied upon as representation or statement of facts.
b) Any measurements, distances or areas are to be viewed as being approximate.
The computer generated images, plans and text are not necessarily comprehensive and should only be used as guidance only.
Build specification can change during the build process for various reasons so all specification will be subject to contract.
It should not be assumed that all the necessary plans, building regulations, and other consents are in place and prospective purchasers are advised to satisfy themselves by inspection or otherwise.
Roche Barrett Estates Ltd, and or its agents and associated companies agents have not tested any facilities, services or equipments.
