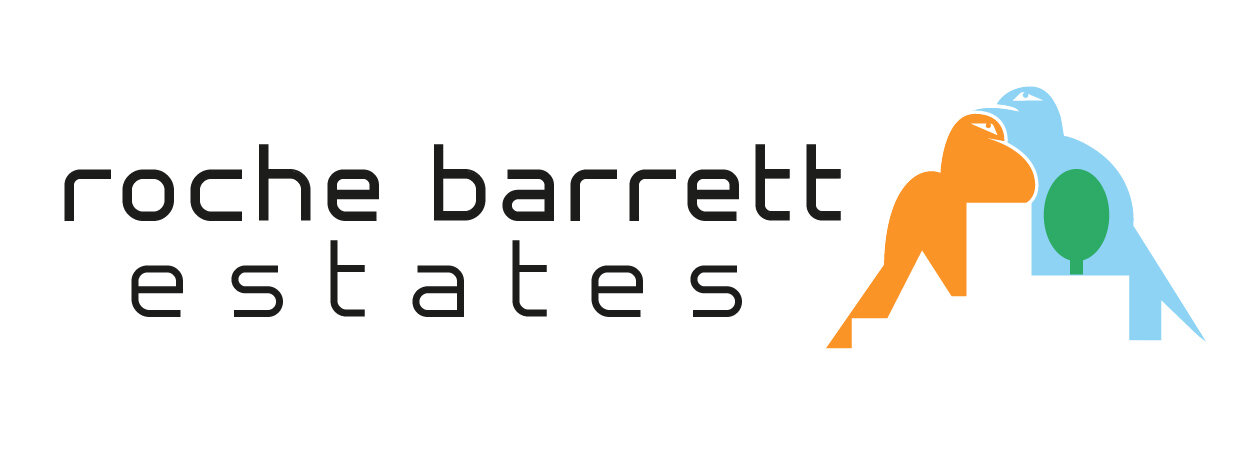Top of the Hill, Roedean Crescent, Brighton
Planning consent has recently been granted for the largest luxury new home to be built in Brighton since the Regency era.
Spanning in excess of 10,500 square feet, this delightful residence offers everything one would expect from a landmark building, which has been designed with grandeur to match that of similar development types in salubrious areas such as St Georges Hill and Virginia Waters in Surrey, and Sandbanks in Dorset.
OVERVIEW
This prestigious family home, named 'Top Of The Hill' directly overlooks the exclusive East Brighton Golf Course to the rear, whilst to the front, south facing views of Brighton Marina and the English Channel can be enjoyed.
The architecture is unique but it was taken from marine architecture as well as the Art Deco movement.
Located in the most sought after Crescent in Brighton, famous for its unrivalled views across the city, 'Top Of The Hill' is a luxury ambassadorial family residence where no stone has been left unturned in the complete design process.
Indeed, the crowning glory of this stunning luxury new home is the penthouse suite which in addition to having its own lounge/study, also features 'his and hers' walk-in wardrobes as well as two en-suite bathrooms.
A glass atrium ceiling to the penthouse offers enjoyment of the night sky, whilst the discerning residents will also reap the rewards of multi-dimensional and far reaching views across the golf course; and areas of outstanding beauty along with West Sussex countryside to the rear. To the south and the west, the Marina, the English Channel and views across this vibrant city can be experienced.
'Top Of The Hill' is entered via grand processional steps, which lead to the residence’s two and a half storey marbled and glazed atrium.
The generously proportioned entrance hall provides direct views through the building towards the first of three gardens to the rear; as well as the leisure complex with its pool, gym, Jacuzzi, tropicarium and steam room.
The central courtyard garden which links all of the ground floor living spaces creates perfect entertaining room, whilst the other two gardens feature manicured lawn areas, with an orchard and kitchen garden.
A remarkable master suite is situated on the first floor along with additional family bedrooms, and a self-contained guest annex to the lower floor complete with its own entrance and views directly onto the garden.
All floors are linked via a central lift and a contemporary staircase to the rear of the building, whilst the cinema room is to be found on the lower level, with games room complete with its own south facing private terrace.
A capacious open plan kitchen/breakfast area is located on the ground floor along with further reception rooms, one of which features a curved floor-to-ceiling window with private terrace.
Garaging is on the lower ground level with direct links to the lift and the central lobby areas.
The list of first class specifications is endless, and will include the latest Lutron lighting and global security system, plus top of the range entertainment and multi-media system; whilst all principal doors are oversized French in design.
'Top Of The Hill' will be the most energy efficient mansion house in Brighton due to the use of air source and ground source heat pumps along with an advanced passive ventilation system which both heats the pool as well as heating and cooling the building. Some of the electricity will be supplied via Next Generation Organic Thin Film PV Cells.
This residence is also technologically advanced but low maintenance, encompassing the latest voice recognition, and touch and fingerprint technologies; in addition to benefiting from a docking station for a futuristic electric vehicle.
The electronically controlled ‘in and out’ gated entrance adds further peace of mind for today’s security conscious purchasers.
The world famous Roedean School is very closeby, whilst other education establishments, such as Brighton College are within easy reach.
The city centre is just five minutes away with good commuter links to London, the south east and the south west.
'Top Of The Hill' is a truly remarkable masterpiece where tradition meets 21st Century, and we are anticipating yet more design awards for the trophy cupboard.
This is a prime example of what Roche Barrett Estates offers its valued and discerning clients.





NOTICE
Roche Barrett Estates Ltd and or its agents and associated companies give notice that:
a) They have no authority to give or make any representation or warranties in relation to this property.
These particulars do not form a part of any contract or offers and cannot be relied upon as representation or statement of facts.
b) Any measurements, distances or areas are to be viewed as being approximate.
The computer generated images, plans and text are not necessarily comprehensive and should only be used as guidance only.
Build specification can change during the build process for various reasons so all specification will be subject to contract.
It should not be assumed that all the necessary plans, building regulations, and other consents are in place and prospective purchasers are advised to satisfy themselves by inspection or otherwise.
Roche Barrett Estates Ltd, and or its agents and associated companies agents have not tested any facilities, services or equipments.
