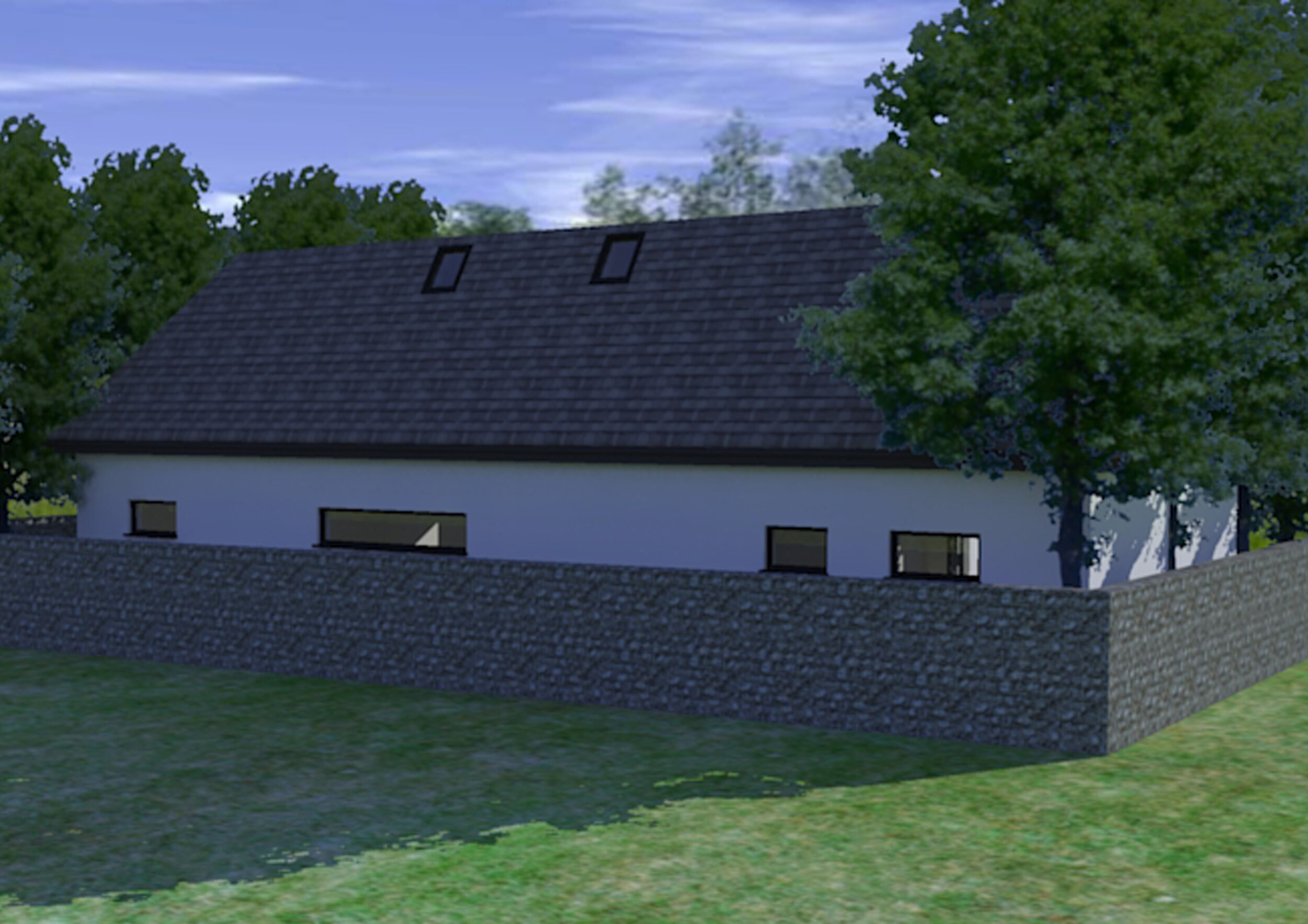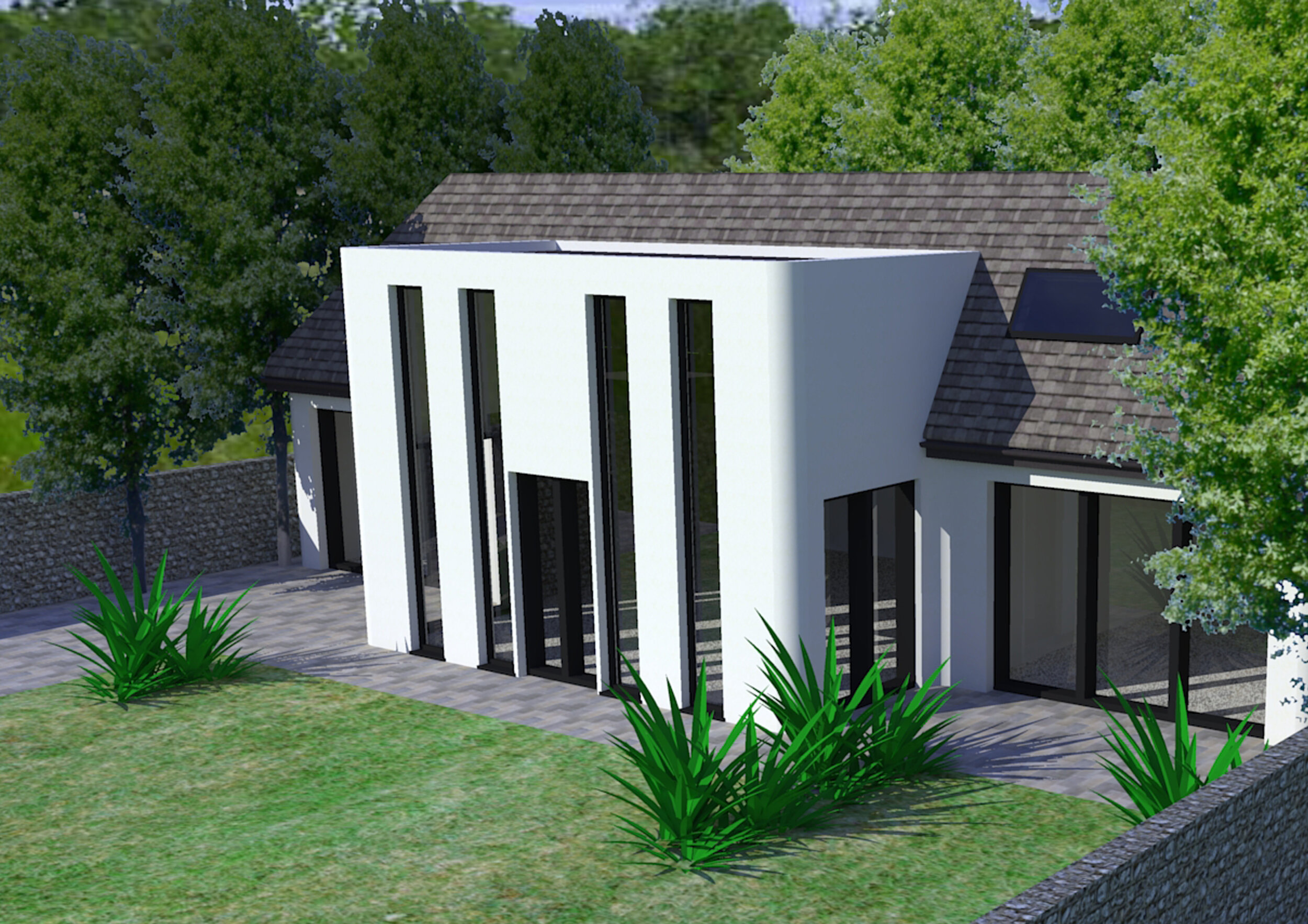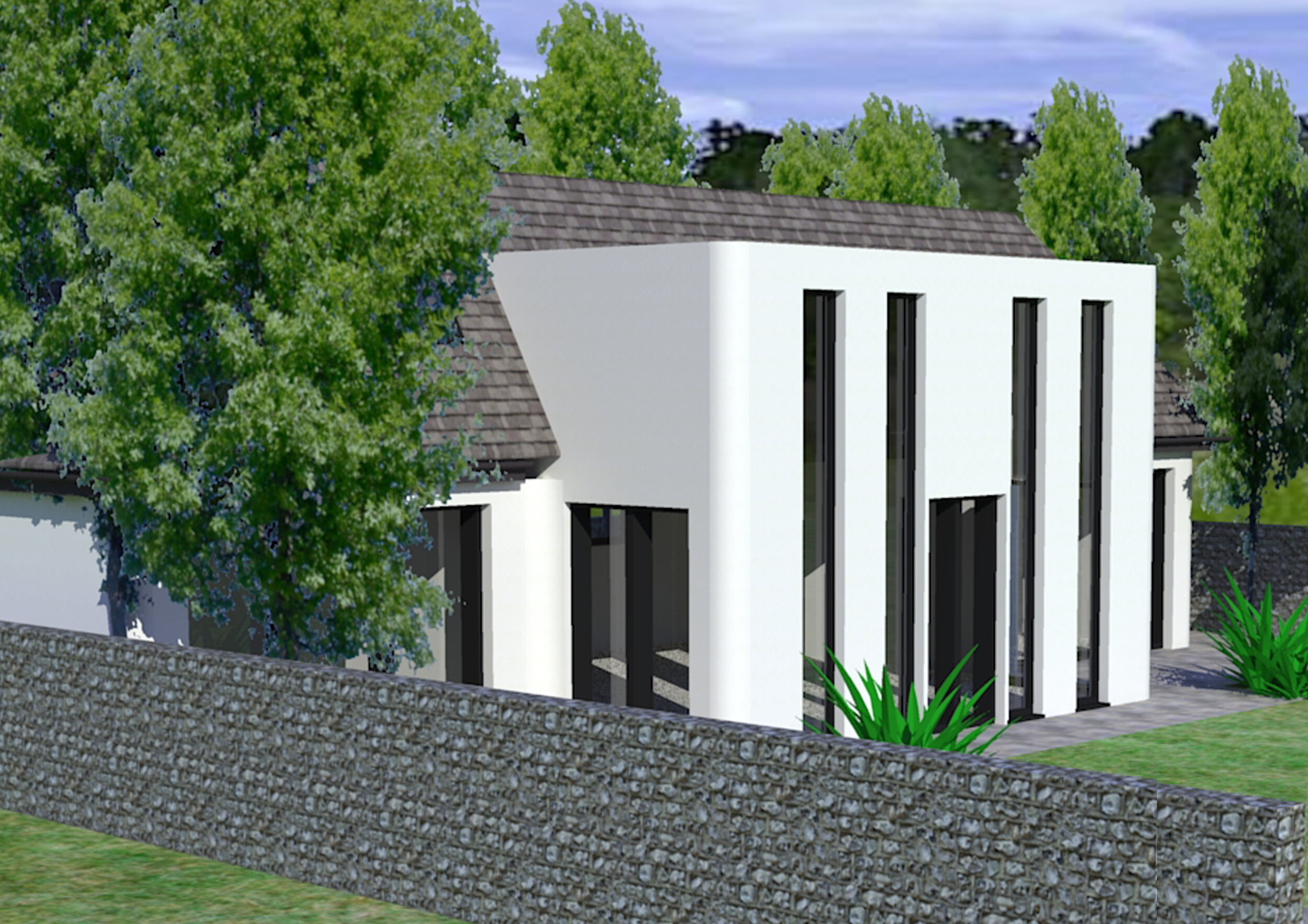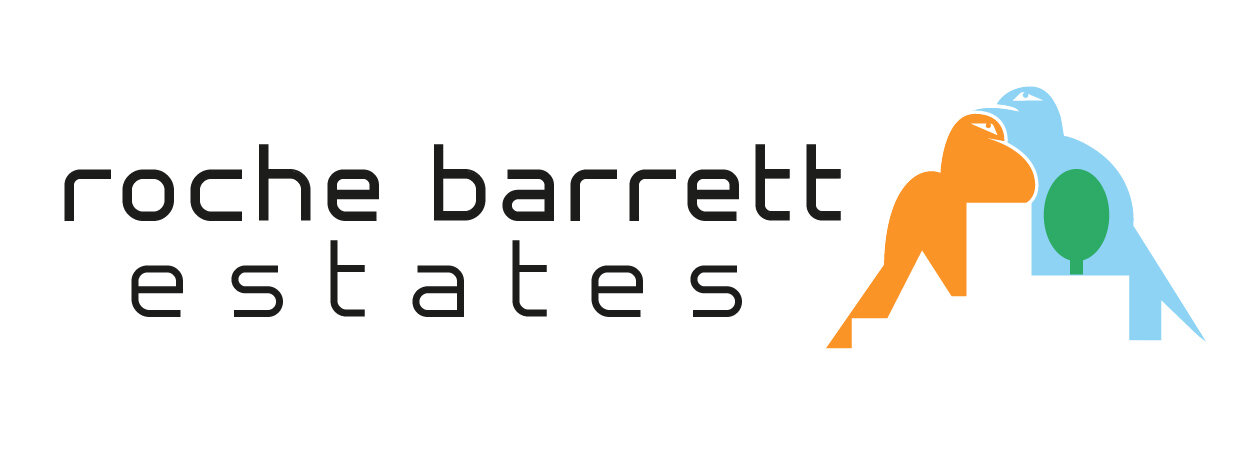Blenheim House
From £1,900,000













































A Grand Former Rectory
Blenheim House is a status (circa 5,300 sq. ft) family home with an impressive Penthouse suite at second floor level and a self-contained 1 bedroom annexe on the ground floor.
This mansion house has recently been upgraded and extended to a very high standard and there is still an opportunity to create a detached circa 2,500sqft Art Deco building in the rear garden.
DEVELOPMENT DETAILS
The current habitable space and specification comprise:-
The Heavens Master Penthouse Suites with 2 balconies, providing breathtaking views of the sea, village, windmill, garden and countryside, South Downs and beyond.
Five generously proportioned double bedrooms with sea, countryside or garden views one of which comes with a private balcony.
A 1 bedroom self contained granny, staff or teenager apartment on ground floor.
Various reception rooms including a large conservatory.
Two X 31feet south facing sun lounges.
Large kitchen and breakfast room.
Utility room & boot room.
Whole house water softener system.
Best available Mega flow 37kw Valliant boiler 2501 mega flow cylinder with 401 storage capacity and sealed heating system.
Consent for 2,500 square foot Art Deco style building with a central atrium void and oversized doors that could comprise of a separate 3/5 bedroom dwelling or leisure complex with indoor pool, spa pool, games room, garden room, gym, studio, office, sauna, steam room, and wet room.
Grand brick paved in and out carriage driveway.
Elevated rear terrace.
Elegant and imposing bespoke electric gates.
Off street parking for up to six cars.
The rear garden is an oasis of calm, having been professionally designed with a myriad of beautiful plants, trees, shrubs, and herb garden. The Blenheim House orchard is also to be found to the rear of the property, along with brick & flint gazebo, greenhouse and shed.
Blenheim House in its current form has a range of expensive Amdega windows and doors, Smallbone designer kitchen and bedroom units, bespoke Amtico, stone and Parquet flooring on ground floor with luxury carpet on first floor, a dual gas and electric Aga range, with six hobs and four ovens. To the reception areas, restored mahogany parquet flooring benefits from Panga Panga and Maple parquet additions, which is designed around the central fireplace.
The imposing fireplace consists of a contemporary transparent glass and chrome Bio Fuel Fire, which is odourless and smokeless; whilst the 31 foot south facing ground floor sun lounge features marble flooring. The capacious tiled conservatory features underfloor heating.
Characterised by its palatially proportioned room sizes, high ceilings and over-sized windows and doors, Blenheim House is a property of such calibre, that a gem like this very seldom comes on to the market, as they are most usually passed down the family line.
Rumoured to be the former residence of the personal Guide Leader to Queen Elizabeth and Princess Margaret pre-war at the Royal Windsor Estate, Blenheim House could indeed claim to have an indirect link to the Royalty.
This prestigious address is a unique landmark building, which occupies a prominent position within the historic quintessential English village of Rottingdean.
A fantastic dream home for a family of status.
Great investment potential for a second income or 2 homes for extended family members.
EXISTING ACCOMMODATION
Ground Floor:
Enclosed entrance porch
From the front courtyard double aspect to the side and rear, coved ceiling, Amtico tiled floor, pitched roof and part glazed door to;
Split level reception hall:
An impressive split level entrance hall having Amtico tiled flooring, doors to all principal rooms, central heating thermostatic controls, feature radiators, coved ceiling, under stairs storage cupboard with light and housing electric meters.
Ground floor cloak/wet room: 4' 6" x 3' 4" (1.37m x 1.82m)
A modern ground floor cloak/wet room which comprises shower cubicle partly enclosed with archway above and glass screen, Villeroy & Boch vanity wash hand basin with chrome mixer tap, close coupled low level WC with button flush, chrome wall mounted heated towel rail, tiled flooring and attractive tiled walls with border tiling and obscure glass double glazed window.
Morning Room: 17' 8" x 16' 7 into bay window (5.38m x 5.05m)
A wonderful room having a Southerly and Westerly aspects, used as a dining room with double glazed bay window to the side elevation, further two glazed French doors which open up into the Ground Floor Sun Room contemporary with fabulous Amdega feature windows, inset fireplace surrounded by feature wall, wonderful reconditioned parquet flooring, picture rail, white painted walls & ceiling, coved ceiling, television point.
Drawing Room: 18' 4" x 15' 4" (5.49m x 4.67m)
Again another impressive reception room having a Southerly aspect and continuation of the parquet flooring, decorated in neutral colours, coved ceiling, picture rail and two sets of double glazed French doors which open up into the ground floor sun room with large Amdega feature windows.
Self-contained Annex Kitchen lounge: 20' 4" into bay x 15' 4" (6.20m x 4.67m)
This well proportioned and impressive bay fronted room has a Southerly aspect windows which overlook the front garden and double opening glazed French doors which open up into the ground floor sun room. This room is also tastefully decorated in neutral colours complimented with timber clad effect to walls, it also has the original herringbone pattern parquet flooring throughout and in addition has a feature fireplace, fitted coal affect gas fire, coved ceiling, picture rail, radiator, two ceiling roses with light fitments.
Annex bedroom: 12' 8" x 11' 5" (3.86m x 3.48m)
Overlooking the rear garden through oversized French double glazed doors having built in storage shelf and cupboard, wool carpeting, radiator, coved ceiling.
Annex bathroom with modern but tasteful sanitaryware and fittings including a power shower.
Ground Floor Sun Room: 31' x 6' (9.45m x 1.83m)
This wonderful Southerly aspect room through impressive floor to ceiling Gothic style windows which overlook the front garden and the in and out carriage driveway, has stylish marble tiled flooring, double doors to front entrance and also can be accessed via virtually all southerly ground floor rooms.
Kitchen/Breakfast Room: : 17' 5" x 14' (5.31m x 4.27m)
An impressive and extremely well proportioned double aspect kitchen/breakfast room with double glazed windows to the side and to the rear and also having a dividing archway which leads through to the breakfast area.
This lovely kitchen being blessed with an individually designed Smallbone kitchen which is enhanced by its range of double granite work surfaces, high quality stone flooring, double gas fired Aga with matching Aga electric cooker and comprises part tiled walls, ceramic Butlers sink unit with mixer tap and drainer with additional filtered water drinking tap, inset to the double granite work surface surround, double cupboard below, adjacent range of fitted doors, part integrated AEG dishwasher, fitted corner unit with carousel shelving, further expanse of the double granite work surface with fitted double storage cupboard beneath and two double eye level wall mounted cupboards with concealed lighting, tall double storage cupboard with shelving, two of which are pull out shelves and also having electrical points suitable for microwave etc, appliance space for upright American style fridge and freezer with double storage cupboard above, adjacent shelved larder cupboard with further storage above. Centralised double granite toped island unit with range of cupboards and drawers beneath. Further double shelved larder/crockery cupboard, further work surface with double storage cupboards, shelving unit, recessed down lighting and archway leading into:
Breakfast room: 10' x 9' 4" (3.05m x 2.84m)
Useful addition to the kitchen offering ample space to dine and access to the ground floor conservatory and views over the rear garden, Aga gas stove and quality stone flooring with continuation from the kitchen breakfast room, radiator, coved ceiling, opening.
Conservatory/Drawing/Reception Room: 14' 6" x 13' (4.42m x 3.96m)
A wonderful triple aspect room with glazed pitch roof and a triple aspect with enchanting views over the rear garden with double casement doors leading to the rear garden, tiled and underfloor heating.
Boiler Room/Trades Lobby:
UUPVC double glazed window, floor standing Glow worm hide away gas boiler, matching Amtico tiled flooring, double glazed rear trades entrance door.
General purpose utility room: 6' 9" x 6' (2.06m x 1.83m)
Original windows which overlook the rear garden, laminate work surface surround with triple built in storage cupboards and drawers beneath and fitted matching eye level wall cupboards, appliance space and plumbing connections, Amtico tiled flooring.
First Floor:
Turning staircase which rises to the first floor having half landing with large picture style double glazed window boasting views to the windmill and of the sea which leads to;
Part galleried landing:
A spacious landing decorated in neutral colours with airing cupboard and laged cylinder, immersion heater and shelving, hatch to loft space with retractable ladder, useful storage cupboard.
Bedroom One: 18' 9" x 17' 3" (5.14m x 5.26m)
A wonderful duel aspect room enjoying Southerly and Westerly aspects with double glazed bay fronted windows overlooking the front garden with a Southerly aspect and double glazed French doors opening up onto first floor front sun room, this room also enjoys far reaching views across the village, the windmill and across St Aubyns prep school playing fields, to the sea and beyond. New luxury wool carpet, range of fitted Smallbone bedroom furniture which comprises of built in wardrobes with shelved storage cupboards, part glazed fitted double corner wardrobes and cupboards with two matching low level drawer units with beveled glass mirrors above and pelmets, radiator, coved ceiling, and inset down lighting.
Bedroom Two: 21' x 15' 4" (6.4m x 4.67m)
Another impressive bedroom with a Southerly aspect overlooking the front garden and also again having glazed oversized French doors which leads out onto first floor sun room, new luxury wool carpet.
Bedroom Three: 18' x 15' 4" (5.49m x 4.67m)
A large ensuite bedroom with a delightful Southerly aspect with views across St Aubyns Prep School playing fields towards the sea and beyond having oversized glazed French doors which open up onto the first floor sun room, radiator, coved ceiling and new luxury wool carpet.
Bedroom 4: 15' x 9' 3" (5.7m x 2.28m)
The study or bedroom 4 is a double aspect room with double glazed window to the rear elevation and additional double French doors which open out onto small Westerly aspect balcony which also has an open Southerly aspect and views of Our Lady of Lordes Church and the direction of the windmill and the Southerly aspect has views across St Aubyns Prep School playing fields, of the sea and beyond. wool carpet.
Bedroom 5: 12' 8" x 11' 4"
Double glazed windows overlooking the rear garden and across to St Margarets Church, the South Downs and beyond, new luxury wool carpets, vanity unit with fitted units.
Family Bathroom:
Fully tiled modern bathroom with stylish feature bathroom suite, feature wall, TV and tiled floor.
Separate WC with branded sanitaryware:
Double glazed window, part tiled walls, low level close couple WC with button flush, Amtico tiled flooring.
Shower Room:
A wonderful modern shower room which comprises fully tiled with walk-in shower, contemporary vanity wash hand basin and vanity unit with modern floor tiles.
Sun Room: 31' x 6' 4" (9.45m x 1.39m)
A certain feature of this impressive family dwelling are the feature sun room's, which have a double aspect going from South to West, beautiful far reaching views across St Aubyns Prep School playing fields, out to direct sea views and beyond with Amtico tiled flooring and impressive Gothic windows.
Staircase with ample storage leading to second floor penthouse suite.
The Heavens:-
The penthouse suite has its own walk-in wardrobe and dressing room and the ensuite has a tasteful fit-out which is complimented by a Large slipper bath with quality floor standing tap and shower attachment.
Aqua wall fitted wet room T V with mirror finish.
Walls are tiled with floor to ceiling white contemporary graduated rough edged tiles.
Ensuite floor finished in a quality Italian wood effect ceramic floor tiles.
2 Coloured up lighters in the bathroom, and one coloured uplighter under the wash basin cabinet & finished with 2 column feature radiators.
Outside:
Front Garden/Forecourt:
Approximately 70ft fronted laid primarily to brick with paved in and out carriage driveway, dwarf retaining walls with established flower and mature shrub beds, brick, flint and fenced boundaries, trades entrance to other side, four low level inset lights and fully fitted bespoke gates which can be activated from inside the property and plaque door entry phone system.
Rear Garden:
Approximately 120ft and with side security gates, lovely raised sun terrace area, and an abundance of mature shrubby including soft fruit trees, laid to various lawn areas and the lower end of the garden which leads to a circular patio area which has a Gazebo which has flint and brick elevations with a pitched roof, timber garden store, greenhouse, flint and fence boundary walls, outside water tap, garden flood lighting and external power socket.
*Consent granted for 2,500sqft building*Motivated vendor*PX considered subject to location and price.
GUIDE PRICE
£2,295,000 for main house and building plot
£1,900,000 for main house only
£600,000 for rear building plot only
DOWNLOADS
THE LOCAL AREA
Blenheim House is located within close proximity to the beach and all amenities, as well as shops, private schools and stables, which are literally at the end of the road.
The picturesque Sussex Downs are two minutes from this grand residence, and golf courses are three and five minutes away respectively. Brighton town centre is just ten minutes away.
With its interesting history and nationally acclaimed heritage, Rottingdean with its reputation for famous residents such as artists, poets, professionals and business folk offers the aspirational benefits of village life, which is totally self-contained with traditional tea shops, restaurants, private and public houses, butchers and green grocers, supermarkets, boutiques and gift shops.
NOTICE
Roche Barrett Estates Ltd and or its agents and associated companies give notice that:
a) They have no authority to give or make any representation or warranties in relation to this property.
These particulars do not form a part of any contract or offers and cannot be relied upon as representation or statement of facts.
b) Any measurements, distances or areas are to be viewed as being approximate.
The computer generated images, plans and text are not necessarily comprehensive and should only be used as guidance only.
Build specification can change during the build process for various reasons so all specification will be subject to contract.
It should not be assumed that all the necessary plans, building regulations, and other consents are in place and prospective purchasers are advised to satisfy themselves by inspection or otherwise.
Roche Barrett Estates Ltd, and or its agents and associated companies agents have not tested any facilities, services or equipments.
